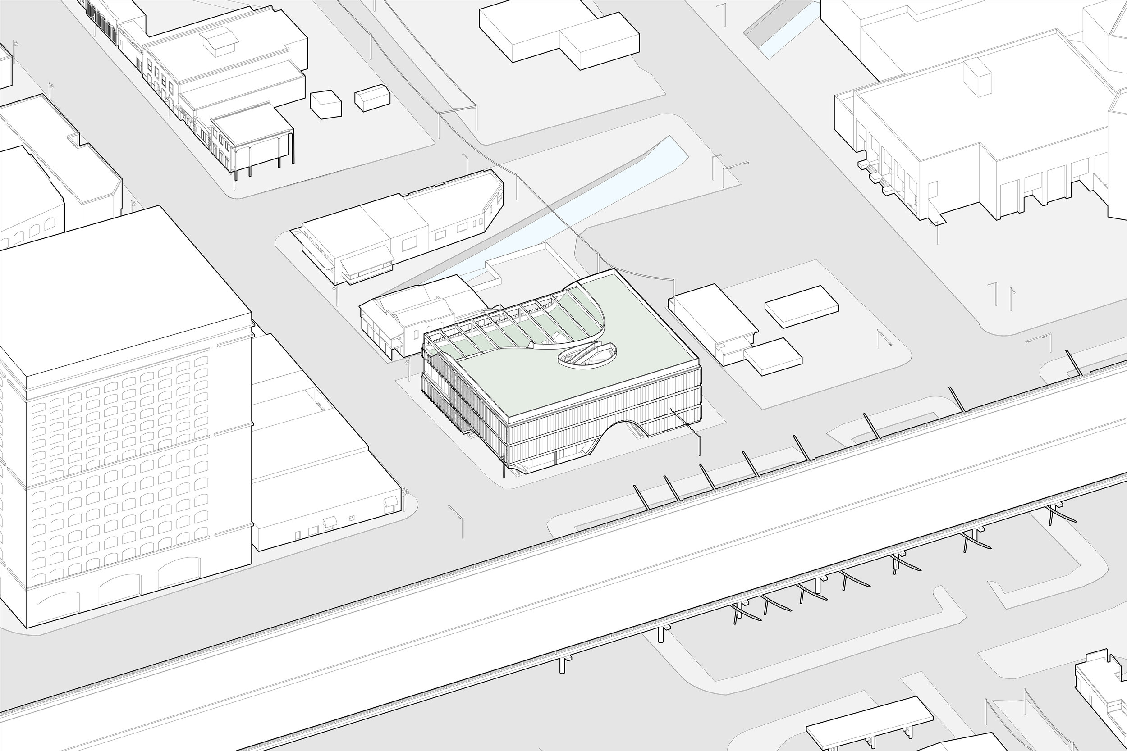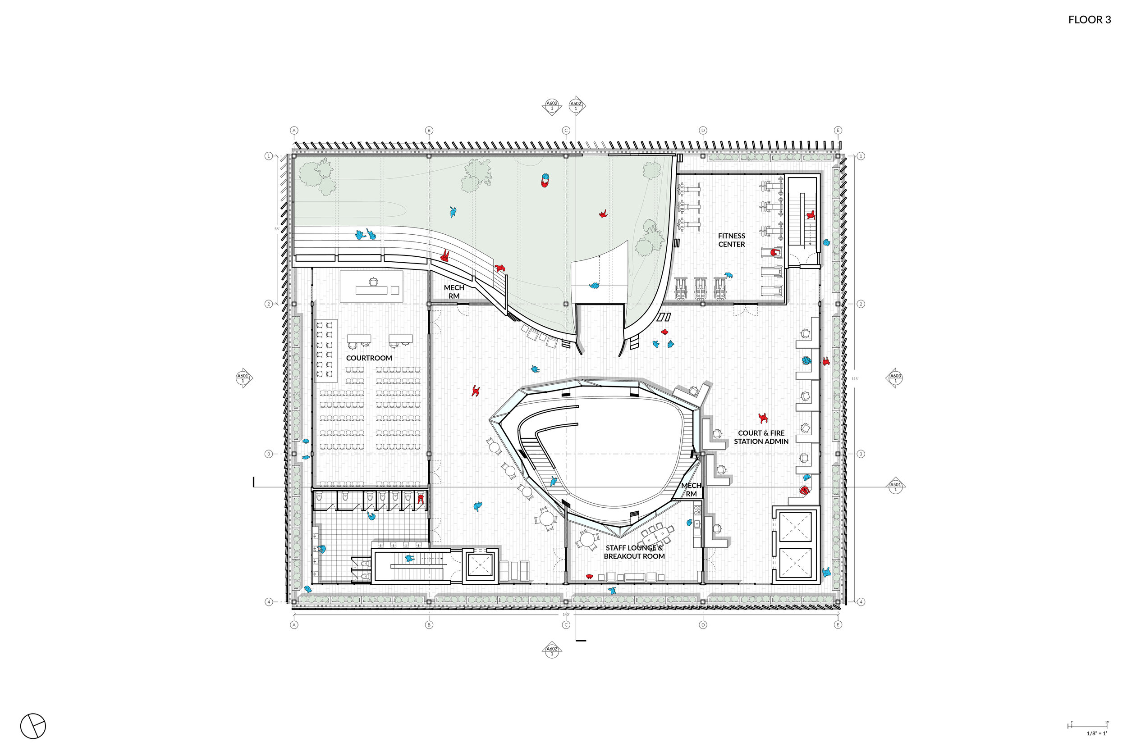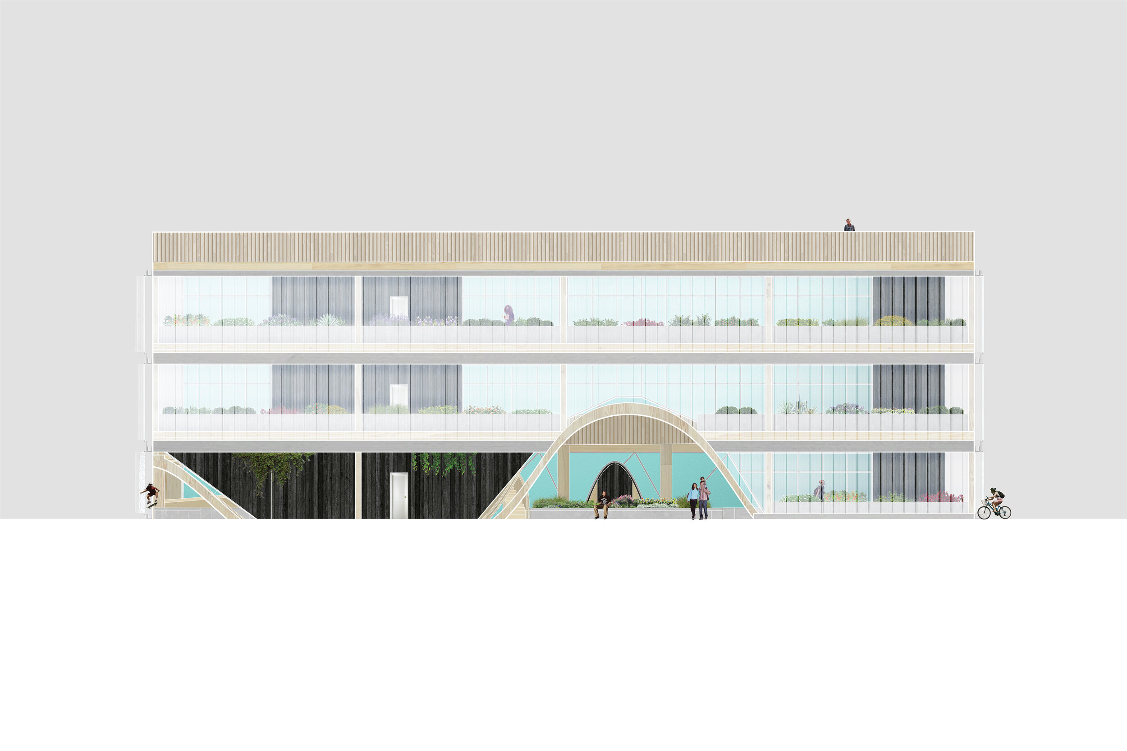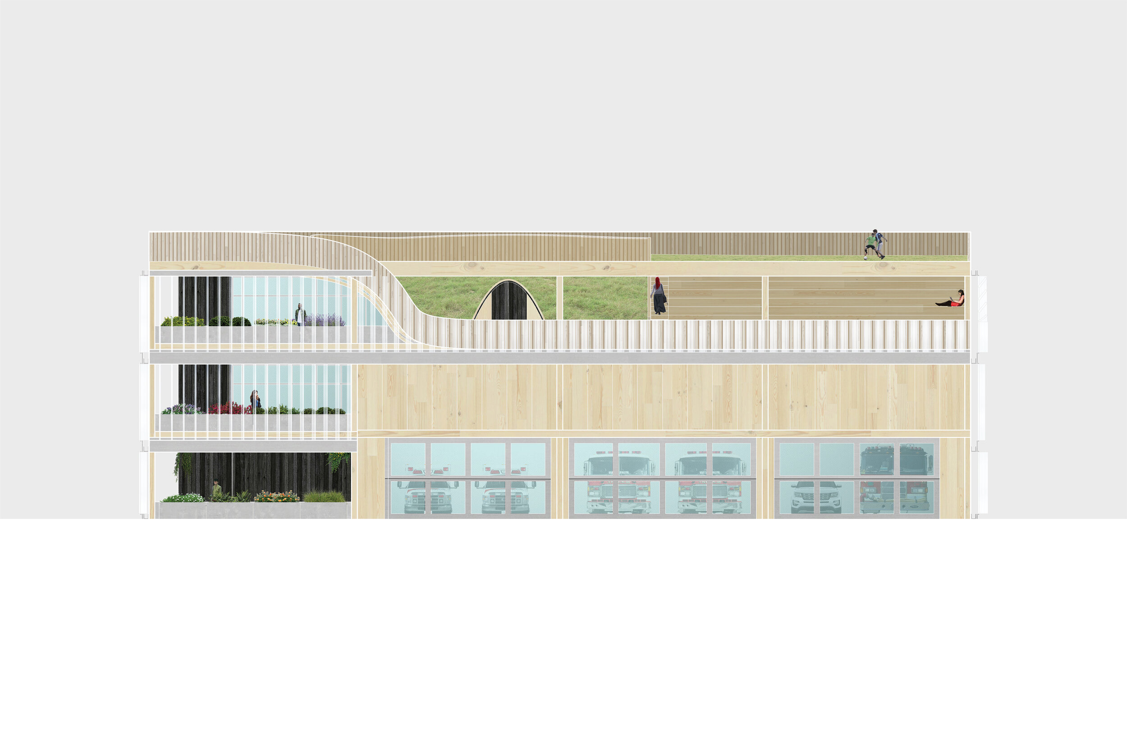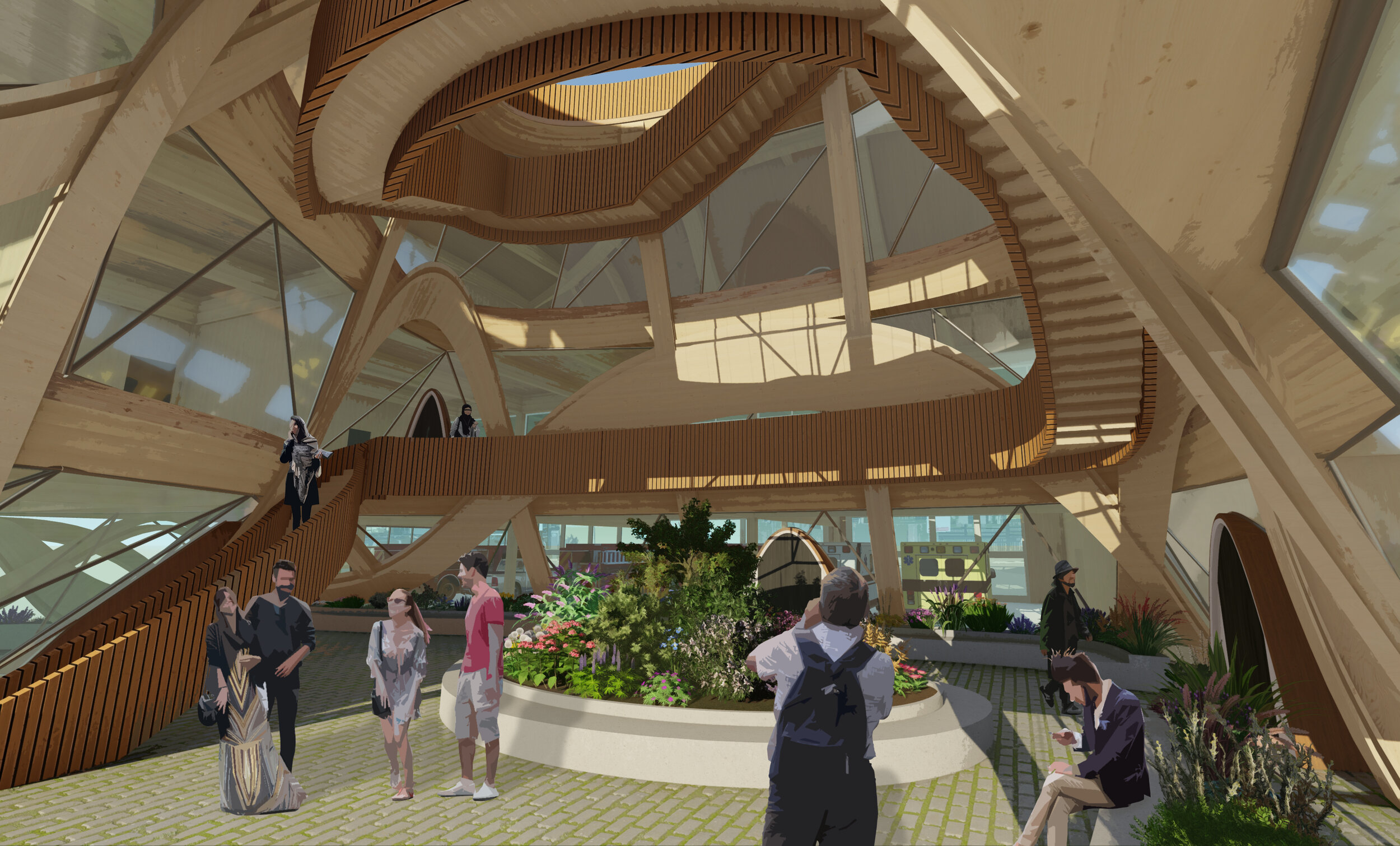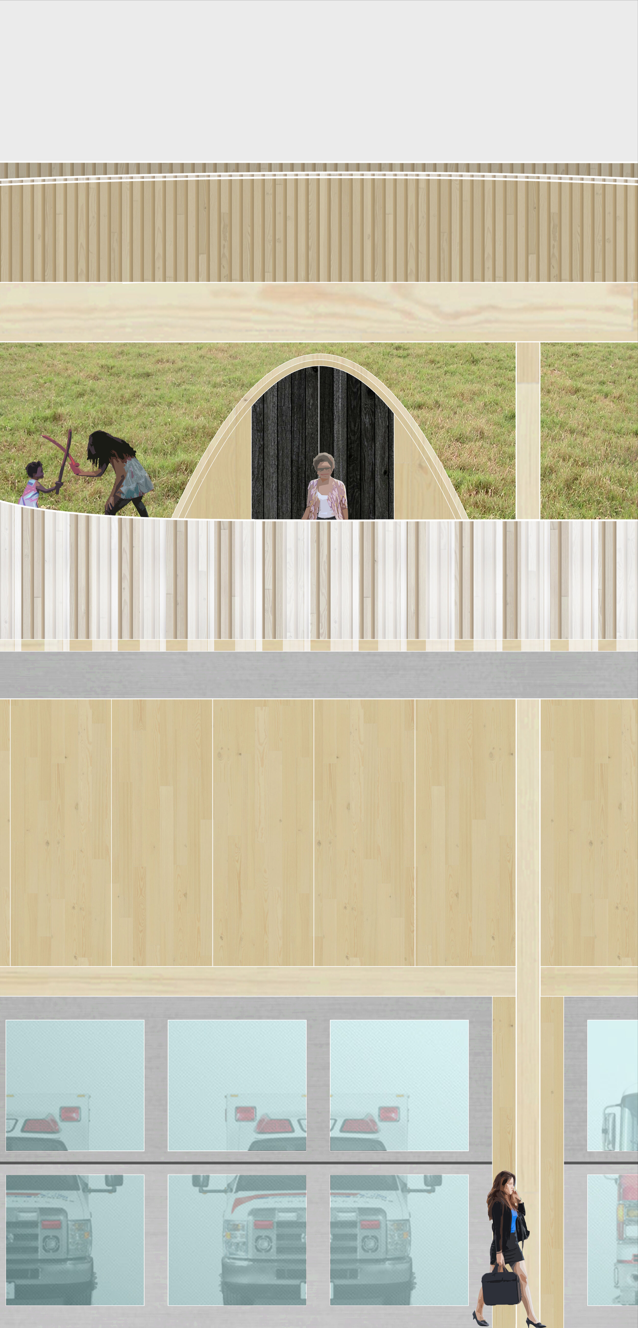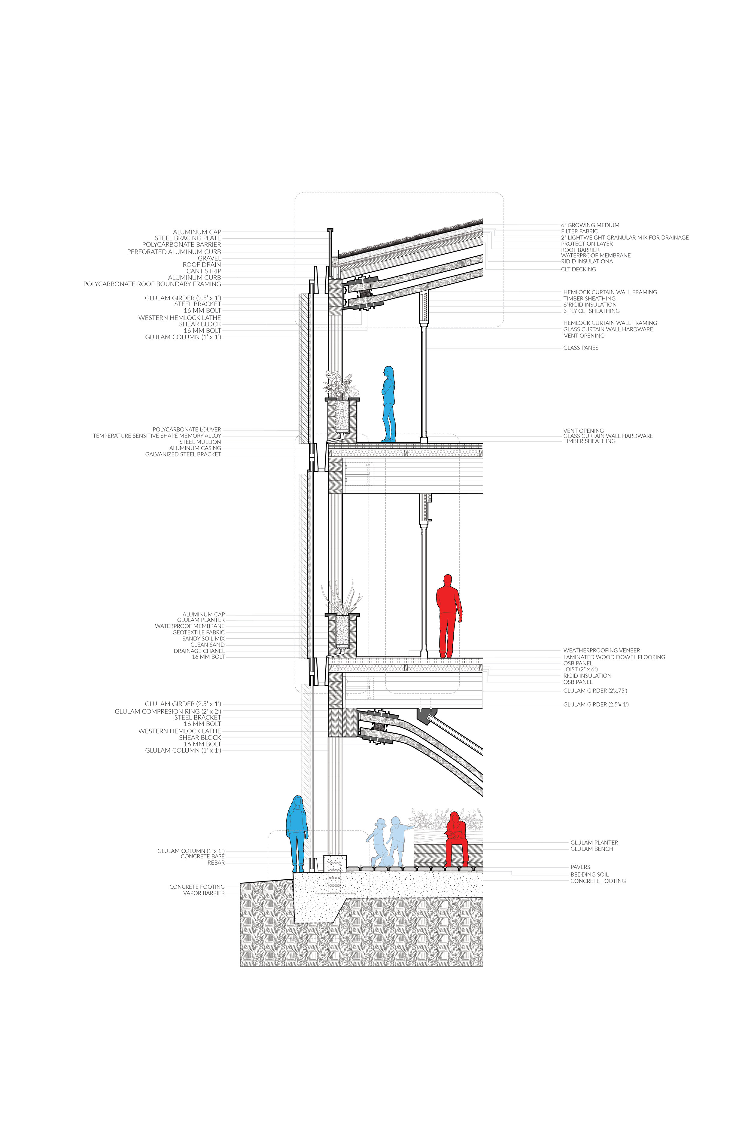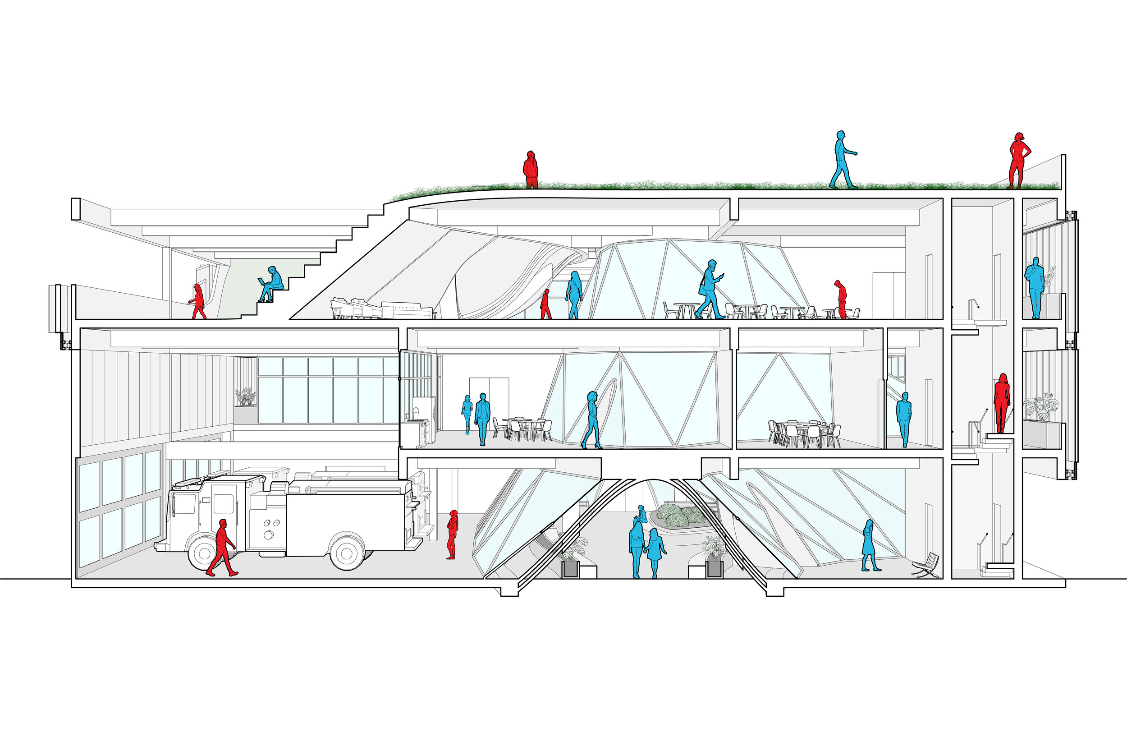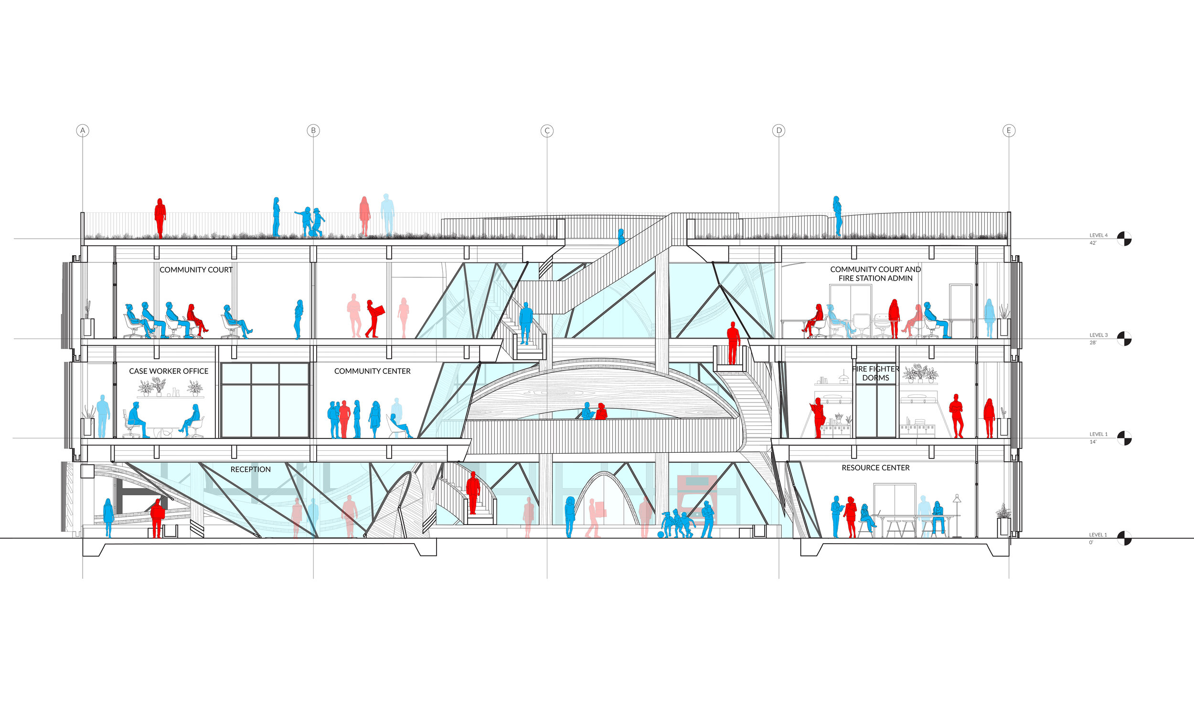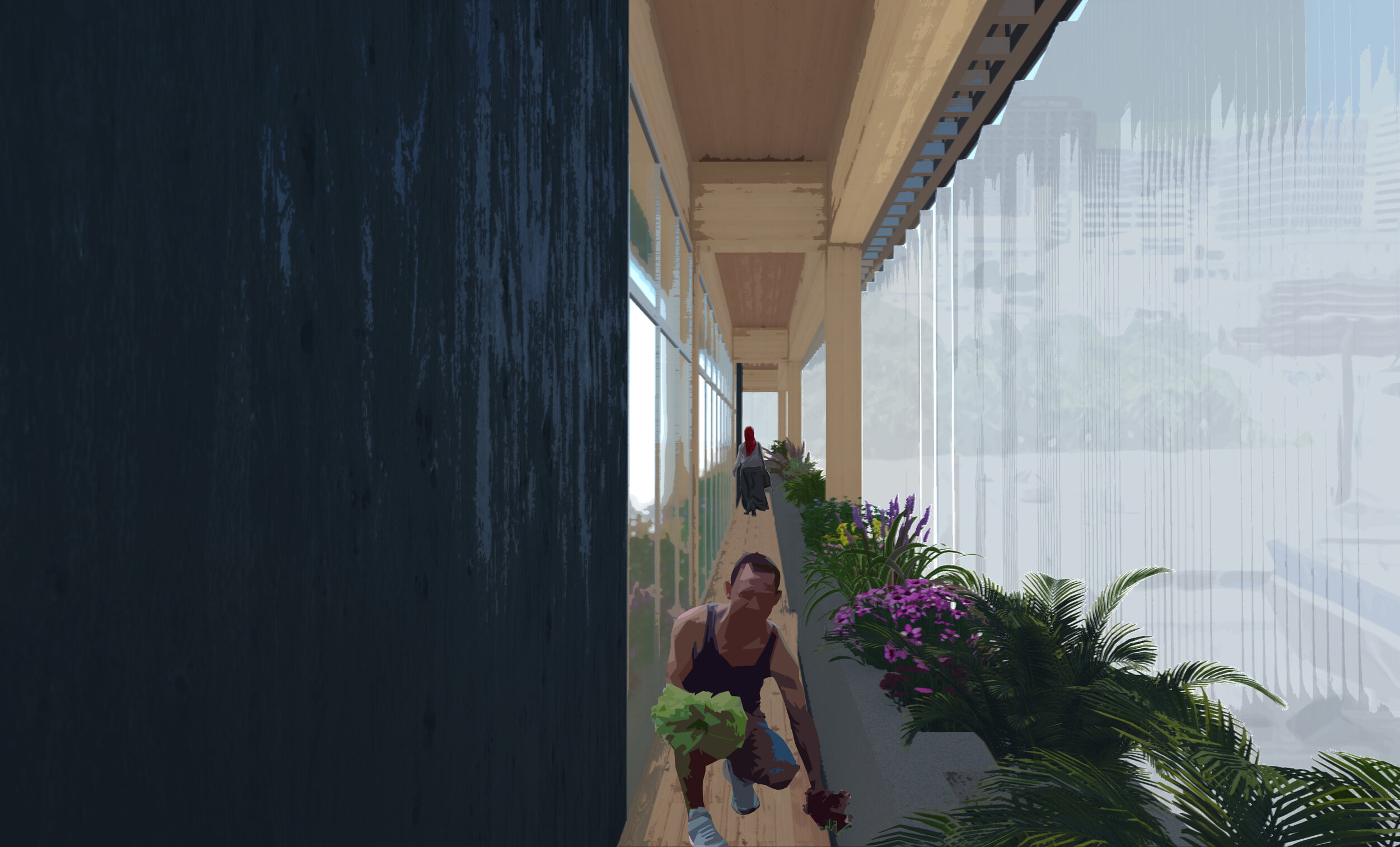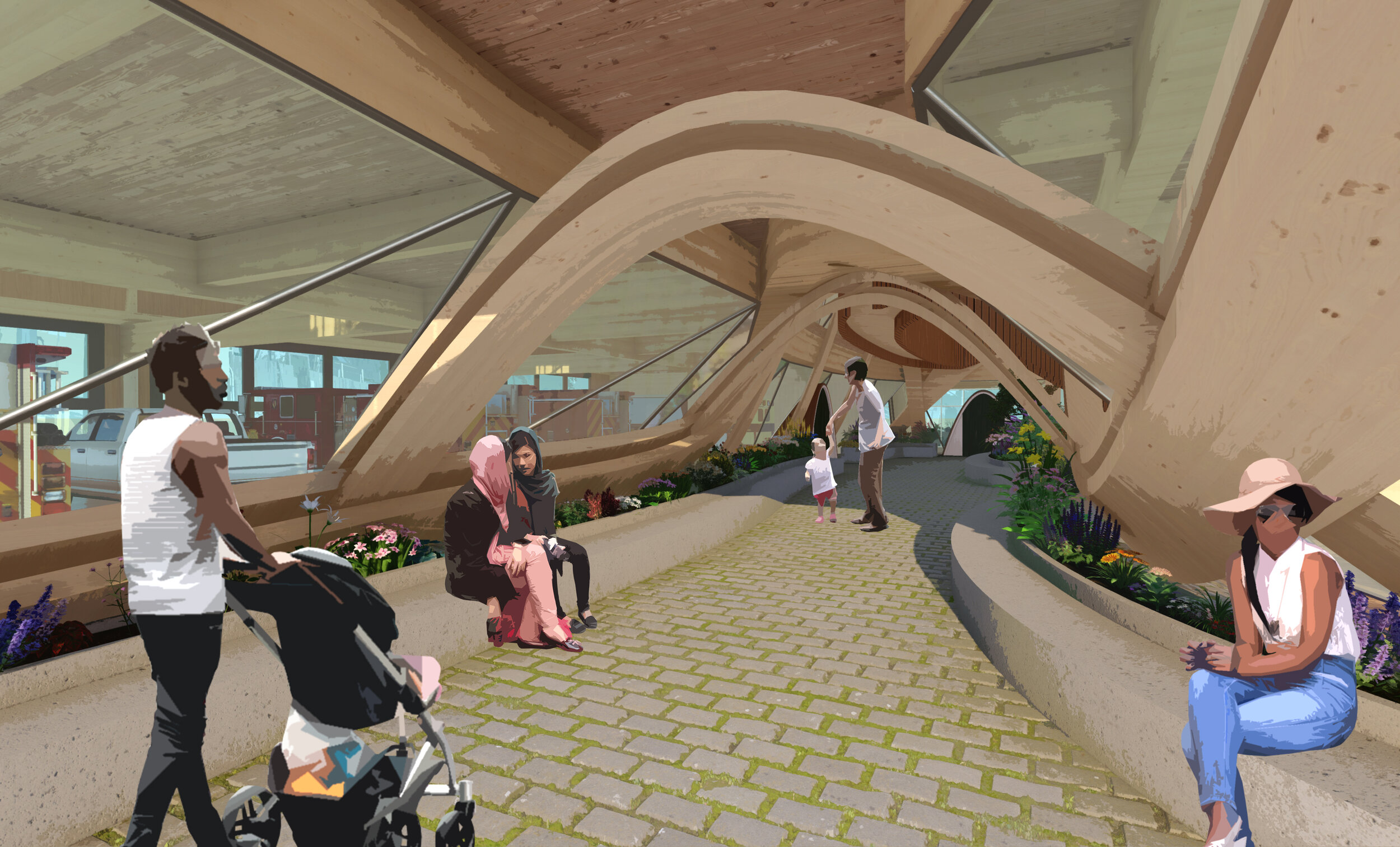
Safety Net
Uniting those who serve the community with those who utilize civil services under a timber grid shell, creating equitable outdoor space and accessible interiors.
Fall 2020
Collaborator: Kaavya Chhatrapati
The seemingly disparate programmatic needs of the Community Court and the Fire Station are united through one core value: civic service. Both of these institutions serve the public of the city of Austin. The Fire Station serves the general population of Austin at large by responding to distress calls and disasters of the built environment; the Community Court fights the evils of the American justice system from within the system, providing agency and assistance to those who have been left forlorn by the built environment under capitalism. Thus, the guiding principle of the Safety Net is to unite those who serve the community and those who take advantage of the services through equitable, accessible distribution of space, creating many opportunities for public gathering and the interfacing of people from all walks of life in recreational and work settings. The building’s organic, curvilinear timber grid shell forms a semi-enclosed central courtyard which draws in homeless individuals from the 6th street and I35 facades and forms a safer foil to the harsh, imposing form of I35 under which they currently gather. Additionally, the layering of a double façade wall of glass and sun-responsive polycarbonate louvers allows for a biophilic balcony of greenery, providing gardening work for community court defendants to easily serve their community service sentences and be integrated into the community of the building as a whole. Although programs are separated for the privacy and safety of the firefighters and community court patrons in key areas, shared spaces like the rooftop green recreation space provide areas where these two groups can interact and utilize services together. By creating a beckoning form which takes visitors into its own safe microclimate and further draws them into the building to utilize its resources, diverting them from the judicial program of the court as much as possible, this timber building combines the fire station and the court in various permeable layers of outdoor public companionship which accent its accessible interiors.

