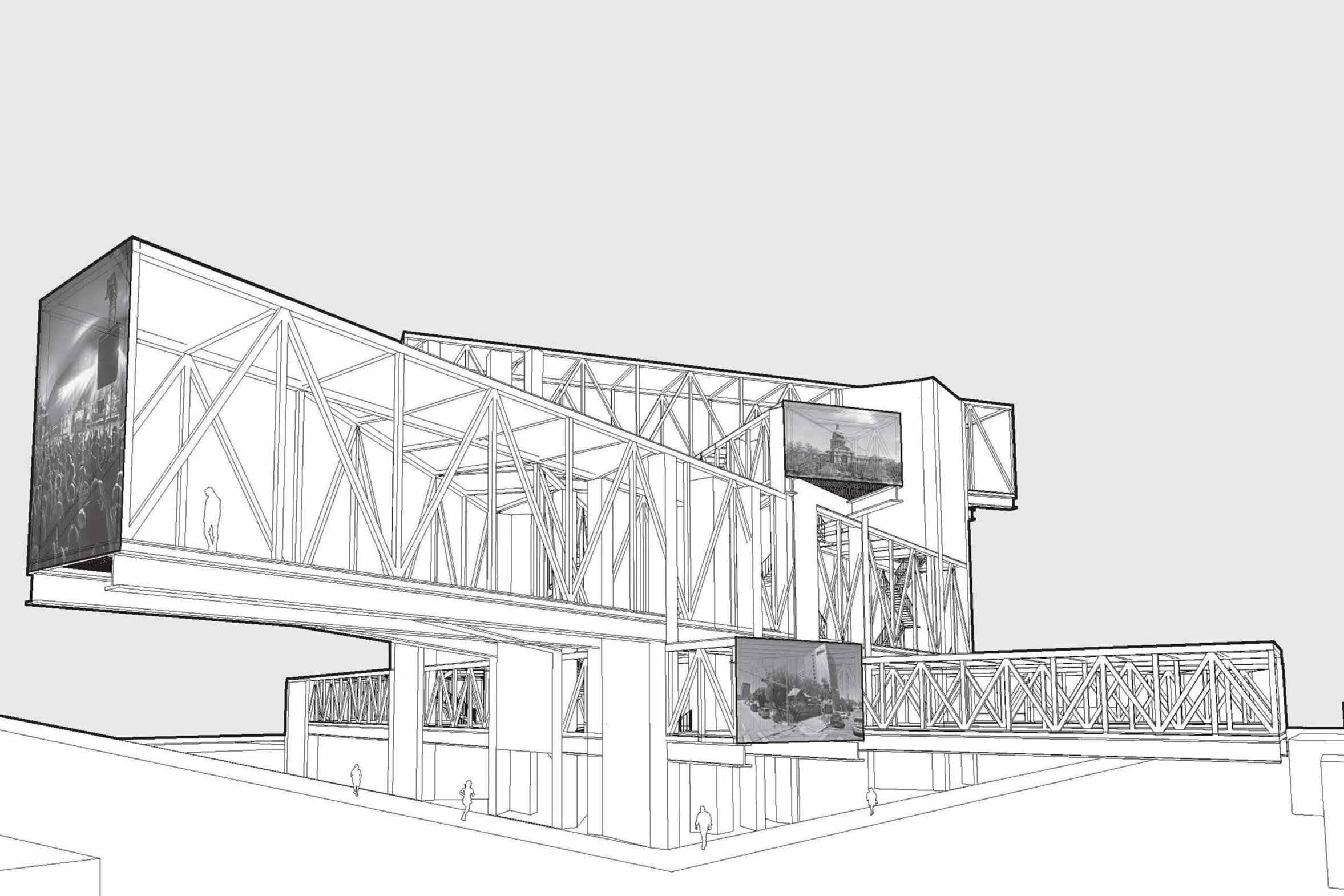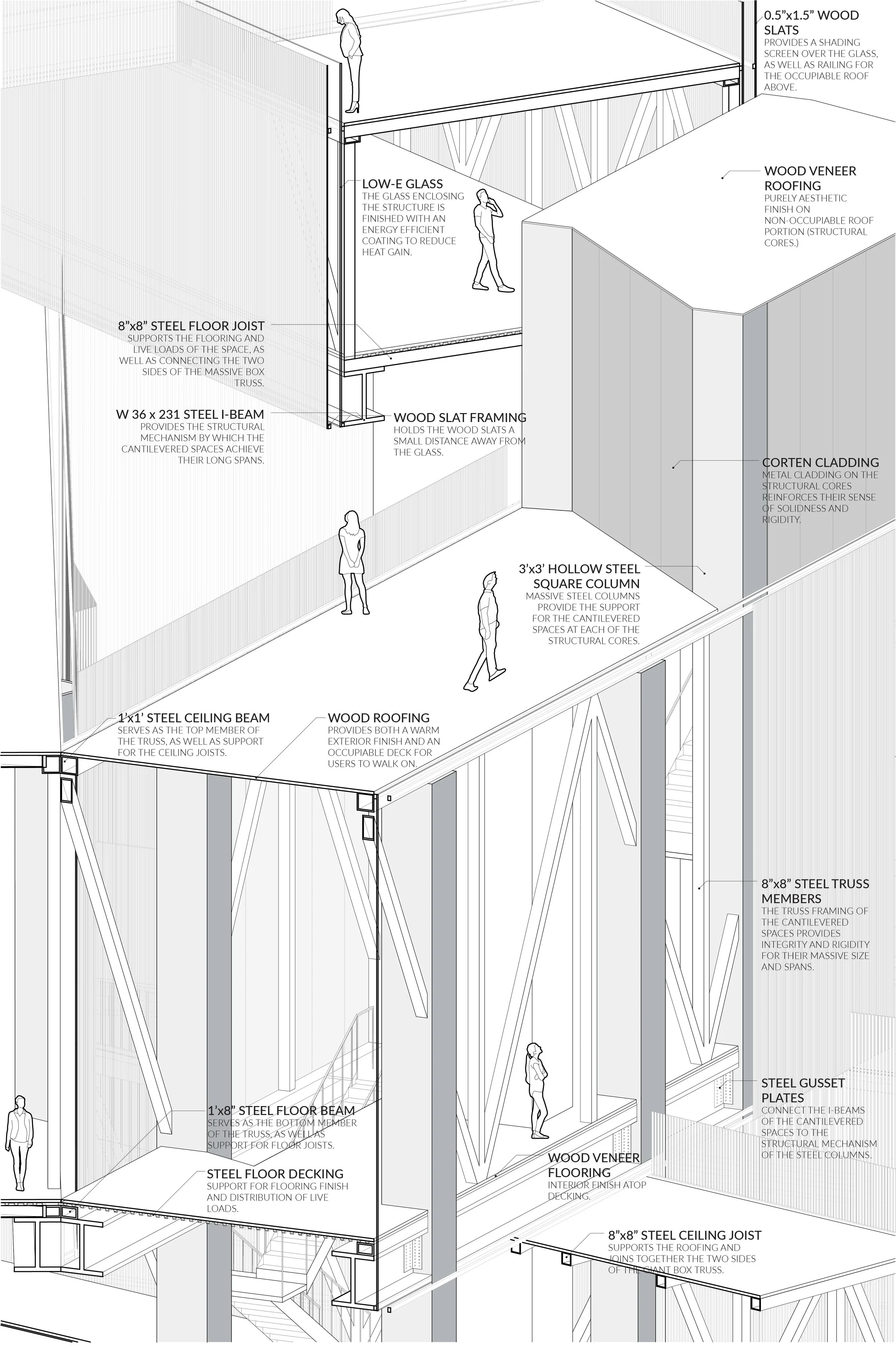
Fighting Global Warming Network Headquarters
An architectural catalyst eschewing complacency for a demand for attention, not just to the building itself, but to the issue at hand.
Fall 2019
The world is burning. Architecture is complicit. What are you going to do about it?
In a world where buildings and their construction contribute 36% of global carbon emissions, the domain of architecture and that of climate change are inextricably tied. As world governments, tethered to the whims of corporations and a petrocapitalist economic order, continually fail to meet even the most basic carbon emission reduction goals, it has become abundantly clear that a global climate crisis will be the defining force in the new era of the anthropocene. We are facing a mass extinction-level event brought on by human action, and there is currently no overarching plan of action in place to avert it. There is simply no incentive for this change to come from the top down, as recent global political conditions have illustrated. Therefore, if we are to prevent the deaths and suffering that further climate change will cause, the demand for change must come from the people, rising up en masse, demanding a just future.
Rather than existing as a hollow institutional gesture, the FGWN building serves as a radically accessible space for both political organizing and the behind-the-scenes work that drives a revolution. The building is accessible to activists and open to the community at large, welcoming the homeless neighbors who share space in the Waller Creek area with specifically designed programmatic spaces intended to both protect and enrich them while also enfolding them into the fight.
The structure’s series of raised, occupiable box trusses are suspended above the site via a series of seven structural and circulatory cores. This strategy leaves much of the ground below open as a publicly accessible plaza, eliminating a potential institutional threshold that might scare off potential visitors. The openness of the plaza serves as a vacuum, working in inverse yet in concert with the reaching members, sucking people first into the public space and then further up into the building to join the cause.
The building’s dramatic cantilevers are achieved via the use of lightweight steel trusses, which minimize the potential for deflection across the long spans. Bolted and welded at massive steel columns where the stacked floors vertically intersect, each level of the building operates as a unique occupiable cantilevering beam condition.
Any political revolution needs an inciting factor, which the building’s bold form fulfills, but also requires a flexible and adaptable space for the legwork that goes into it. The Fighting Global Warming Network Austin Chapter is to be a catalyst but also a nurturing form, a grand gesture yet a practical hub to transform Austin into ground zero for the fight against global climate change.









